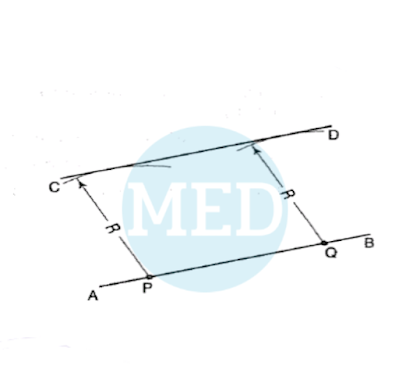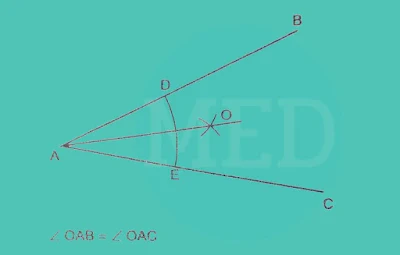Geometric Constructions or Geometrical Constructions are mostly based on the basic simple geometry, though which is essential in the preparation of Engineering Drawings.
Without having better knowledge and practice in Geometric Construction, it is very difficult to complete any kind of Engineering Drawing.
The most commonly and generally used geometric constructions to construct any kind of engineering drawing are described below:
(1) To draw perpendiculars of a given line.
(2) To draw parallel lines.
(3) To bisect or equally divide a given line into two parts.
(4) To divide a line into any number of equal parts.
(5) To bisect (Divide into two equal parts) an angle.
(6) To divide a circle.
(7) To trisect (Divide into three equal parts) an angle.
(8) To draw an arc with a given radius.
(9) To draw tangent and normal.
(10) To draw a continuous curve.
(11) To construct an ogee or reverse curve.
(12) To draw a loop of three (3) circles pattern.
[For simplicity, we'll discuss No.1 to No.5 as 'Part-A' on this page and No.6 to No.12 as 'Part-B' on a different page.]
PART - A
(1) How to draw perpendiculars of a given line from a given point.
Drawing a perpendicular (90°) to a given line from a given point outside of the line can be obtained very easily with the help of either a protractor, set squares, or a compass.
However, here we shall discuss drawing perpendicular lines with the help of a compass only. Those methods are described as under:
(a) When the given point is out of the given line but nearer to the center than the end of the given line (see Fig.).
Let's consider a given line AB with any suitable length and C is the point.
(i) With center C and any convenient radius, draw an arc cutting the given line AB at E and F, respectively.
(ii) With any radius greater than half of EF and taken centers as E and F, draw the arcs intersecting with each other, on both sides of the given line at points C and G.
(iii) Draw a line joining C and G with a straight line.
Hence, CG is the required perpendicular line.
(b) When the given point is out of the given line but nearer to the end than the center of the given line (see Fig.).
Let's consider AB to be the given line and P the point.
(i) With center A and radius equal to AP, draw an arc PNP'.
(ii) With center N and radius equal to NP, draw an arc PMP'.
(iii) Draw a line joining P and P' and intersecting AB at F.
Then PP' is the required perpendicular on the given line.
(C) When the given point is anywhere on the given line (see fig.).
Let us consider, AB is a given line and P is the given point where we need to draw a perpendicular line.
(D) When the given point is in the middle of the given line (see fig.).
Note: A perpendicular line that bisects or equally divides a straight line into two parts is called a Perpendicular Bisector of that straight line.
(2) How to draw a parallel line through a given distance or point and to a given straight line.
(3) How to bisect or equally divide a given line into two parts.
(i) Let's consider AB be the given line. With center A and radius greater than half of AB, draw arcs on both sides of AB (as shown in fig.).
(ii) Now, with center B and the same radius, draw arcs intersecting the earlier arcs at C and D, respectively.
(iii) Next, draw a line joining C and D and cutting AB at E.
Then AE = EB = ½ AB.
Furtherly, in the case of a curve line or arc, CD bisects AB arc at the right angle (see above fig.).
Let AB be the arc drawn with center O. Adopt the same above method as already described. The bisector CD will pass through the center O.
Watch this Vlog⤵️
(4) How to divide a line into any number of equal parts (say the length of a line is 65 mm and needs to be divided into 5 equal divisions). [Based on Thales Theorem]
Now, the line AB is divided into 5 equal parts.









